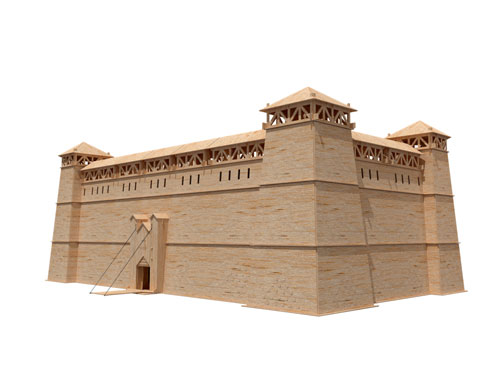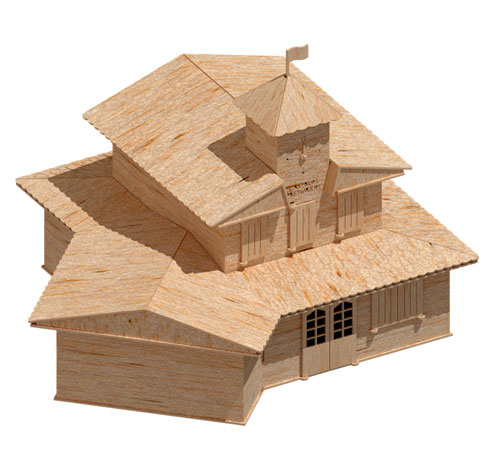ON SALE NOW!
NEW ENDWOOD CASTLE COMPLETE SET!!!
ALL DOWNLOADABLE PRODUCTS ARE AVAILABLE INSTANTLY AFTER PAYMENT!
Ready to cut downloadable Patterns and Projects for your CNC Router, Milling Machine, Plasma Cutter or Laser Machine and Scroll Saw in both Imperial Inch format as well as Metric size for the Global CNC Hobbyist.
There are 23 individual File Sets for the Endwood Castle Complete Set and each includes their own Full Color Assembly Manual Copyright makeCNC!
This Endwood Castle Complete Set is a complex product with 23 sets of drawings and each set has its own assembly guide. Essentially it is a set of eight seperate components. Two years of effort has gone into this amazing project and we are bringing it to you at a price that is well below anything you will find for any similar type of product online. The World of Endwood is an ever-expanding world of products that you can collect and make. We will be adding to this Wonderful line of Endwood Castle Products for Many years to come, and we will be adding characters and storylines over time to embelish the World of Endwood experience for our customers.
Below are pictures of the Complete Castle, Town Walls, Main Gate & Drawbridge, the Extra Buildings and the Siege Weapons & Army.
Endwood Castle Complete Set
A castle is a type of fortified structure built in Europe and the Middle East during the Middle Ages by nobility. Scholars debate the scope of the word castle, but usually consider it to be the private fortified residence of a lord or noble. This is distinct from a palace, which is not fortified; from a fortress, which was not always a residence for nobility, and from a fortified settlement, which was a public defence – though there are many similarities among these types of construction. Usage of the term has varied over time and has been applied to structures as diverse as hill forts and country houses. Over the approximately 900 years that castles were built they took on a great many forms with many different features, although some, such as curtain walls and arrowslits, were commonplace.
A European innovation, castles originated in the 9th and 10th centuries, after the fall of the Carolingian Empire resulted in its territory being divided among individual lords and princes. These nobles built castles to control the area immediately surrounding them, and were both offensive and defensive structures; they provided a base from which raids could be launched as well as protection from enemies. Although their military origins are often emphasised in castle studies, the structures also served as centres of administration and symbols of power. Urban castles were used to control the local populace and important travel routes, and rural castles were often situated near features that were integral to life in the community, such as mills and fertile land.
Many castles were originally built from earth and timber, but had their defences replaced later by stone. Early castles often exploited natural defences, and lacked features such as towers and arrowslits and relied on a central keep. In the late 12th and early 13th centuries, a scientific approach to castle defence emerged. This led to the proliferation of towers, with an emphasis on flanking fire. Many new castles were polygonal or relied on concentric defence – several stages of defence within each other that could all function at the same time to maximise the castle's firepower. These changes in defence have been attributed to a mixture of castle technology from the Crusades, such as concentric fortification, and inspiration from earlier defences such as Roman forts. Not all the elements of castle architecture were military in nature, and devices such as moats evolved from their original purpose of defence into symbols of power. Some grand castles had long winding approaches intended to impress and dominate their landscape.
Below is a Picture of the Endwood Castle Main Gate & Drawbridge & the Town Hall With Clocks


(Exclusive to makeCNC)
Patterns may be scaled to the size you require for your material thickness using our Scale Calculator
CNC Routers Users ! Please See our Tutorial for information on dealing with Inside Corners and Dogbone Fillets
Each Individual Zip File Includes:
2 or 4 CDR Files - Sizes you receive Depend on individual Product - usually in 1-8 and 3 mm and/or 1-4 and 6 mm Versions (Corel Draw Format for Laser)
2 or 4 DXF's - Sizes you receive Depend on individual Product - usually in 1-8 and 3 mm and/or 1-4 and 6 mm Versions (For Most CAD Programs)
2 or 4 SVG - Sizes you receive Depend on individual Product - usually in 1-8 and 3 mm and/or 1-4 and 6 mm Versions (Opens in Many CAD & Drawing Programs)
Printable PDF Pattern (For Scroll Saw Use)
1 X Clear and Concise Color Assembly Manual.
1 X Number Guide DXF (Also called Coded DXF - NOT in all Products - Only in Certain Products)
1 x Readme File and Copyright Information
NOTE: Our 3D Puzzles can be built in different thicknesses.
Example: 1/8" uses 1/8" Plywood...1/4" uses 1/4" Plywood, etc.
As a rule, although the slots are set to fit the same sized tool, most
people will use a smaller bit size when cutting.
All the hard work is done!
Makecnc is excited to bring to the CNC hobbyist a new and ever-expanding library of art and projects made ready-to-cut on your CNC machine!
You can either sell the cut out projects as your own product or assemble them for your own enjoyment and to give as gifts to your family and friends.
When you purchase a makeCNC pattern you are agreeing to our Copyright Terms. Please Click on the Link Below to View them! Thank You!
PLEASE READ: Here: COPYRIGHT TERMS
Below is a Picture of the Ballista & the Trebuchet
Below is a Picture of Endwood Castle and the Living House with Shops
Below is a Picture of the Battering Ram and the Endwood Army
Below is a Picture of Endwood Castle and the Siege Tower.
Below is a Picture of the Church and the Barracks
Below is a Picture of the Catapult and the VIP Elite House J
Below is a Picture of the Town Inn and the Town Toilet
Below is a Picture of the Living House O and the VIP Elite House K
NOTE: Please use our MakeCNC Scale Calculator to size provided files to your requirements. Also See our Video on CAMBAM to see how you can achieve your dogbone fillets and other pertinent information regarding your New makeCNC Project Formats.
